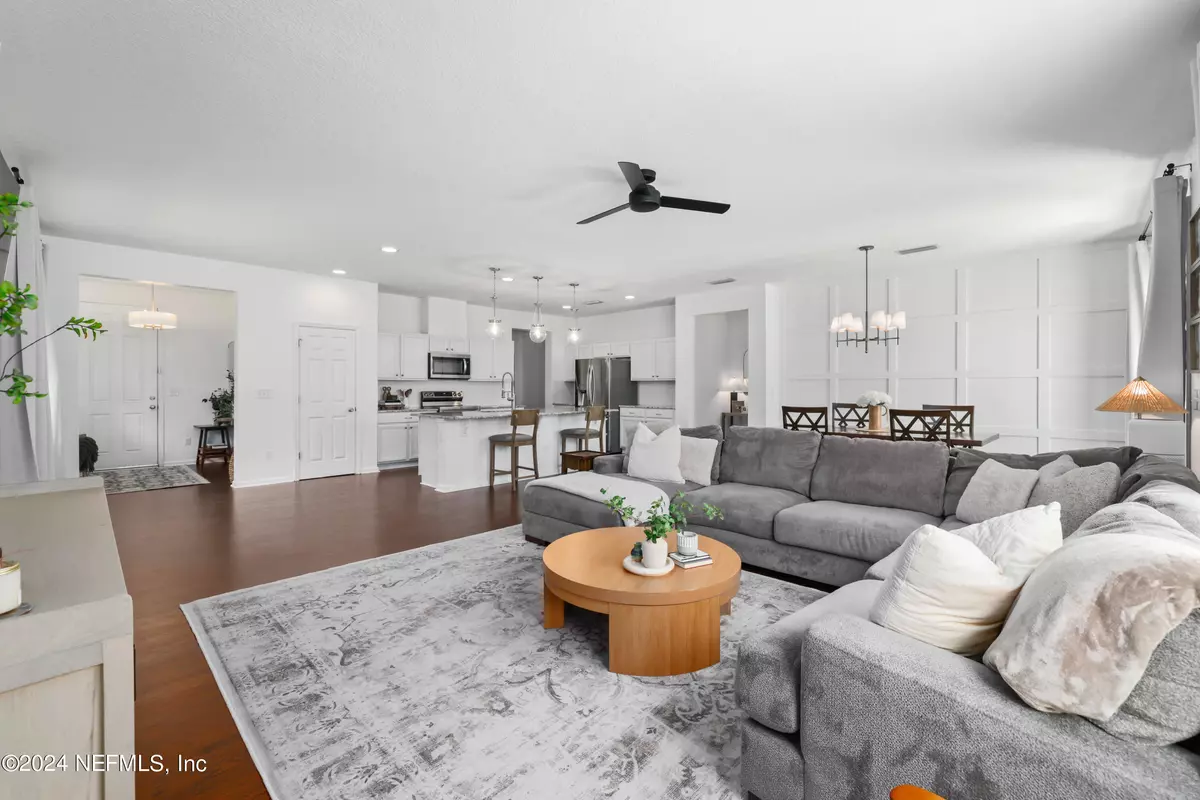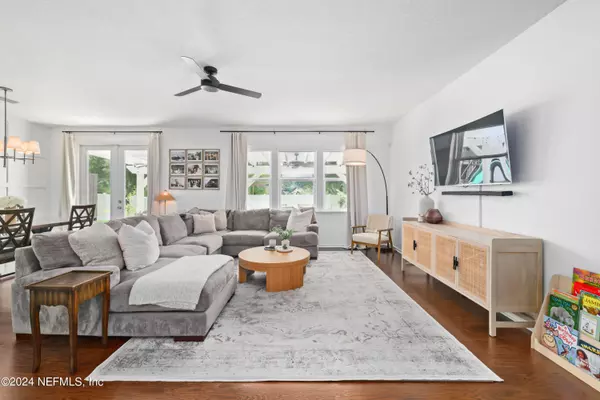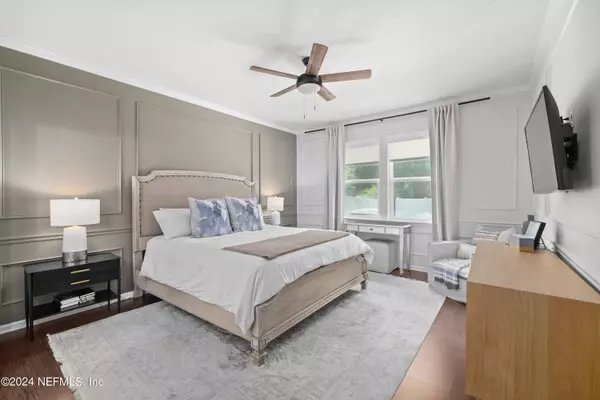$460,000
$449,990
2.2%For more information regarding the value of a property, please contact us for a free consultation.
192 PETER ISLAND DR St Augustine, FL 32092
4 Beds
2 Baths
2,050 SqFt
Key Details
Sold Price $460,000
Property Type Single Family Home
Sub Type Single Family Residence
Listing Status Sold
Purchase Type For Sale
Square Footage 2,050 sqft
Price per Sqft $224
Subdivision Glen St Johns
MLS Listing ID 2039174
Sold Date 09/10/24
Style Traditional
Bedrooms 4
Full Baths 2
HOA Fees $71/qua
HOA Y/N Yes
Originating Board realMLS (Northeast Florida Multiple Listing Service)
Year Built 2015
Lot Size 9,147 Sqft
Acres 0.21
Lot Dimensions 60x150
Property Description
Gorgeous Home on a Cul-de-sac Street in St Johns County! TONS of Upgrades-Beautiful LVP Floors, Newer Int/Ex Paint, Classy Wainscoting & High Ceiling Throughout! Great OPEN Floor Plan! Inviting Living Room w TONS of Windows-Plenty of Natural Light! Open Kitchen w Large Island/Breakfast Bar, Beautiful White Cabinetry, Granite Counters, Tile Backsplash, Upgraded Lighting, Pantry w Wood Shelving & Stainless Steel Appliances-Fridge STAYS! Spacious Primary Bedroom w Classy Crown Molding & Wainscoting! En Suite w Dual Sink Vanity, Garden Tub & HUGE Walk-In Closet w Custom Built-Ins! Secondary Bedrooms w Custom Closets! Lovely French Doors to Your Own PRIVATE Oasis: Charming Pergola with Plexiglass Roof & Privacy Wall-Perfect Spot to Relax OR Host Fam/Friends! Expansive Fully Fenced Backyard-TONS of Space For Pool/Fire Pit! Quiet Neighborhood w Great Amenities - NO CDD bond! Fantastic Location:Close to Shopping, Dining & Entertainment! Zoned for TOP Rated Schools & NEW Beachside High School!
Location
State FL
County St. Johns
Community Glen St Johns
Area 304- 210 South
Direction From I-95 S, Take Exit 329. Use the Right 3 Lanes to Turn Right Onto County Road 210 W, Turn left Onto Leo Maguire Pkwy. Turn Left Onto St Thomas Is Pkwy. Turn left onto St Croix Island Dr, Turn left onto Cane Gdn Wy. Turn left onto Peter Island Dr, Home is on the Right.
Interior
Interior Features Breakfast Bar, Built-in Features, Ceiling Fan(s), Entrance Foyer, Kitchen Island, Open Floorplan, Pantry, Primary Bathroom -Tub with Separate Shower, Primary Downstairs, Split Bedrooms, Walk-In Closet(s)
Heating Central
Cooling Central Air
Flooring Tile, Vinyl
Laundry Electric Dryer Hookup, Washer Hookup
Exterior
Parking Features Attached, Garage, Other
Garage Spaces 2.0
Fence Back Yard, Full, Vinyl
Utilities Available Electricity Connected, Sewer Connected, Water Connected
Amenities Available Clubhouse, Fitness Center, Golf Course, Jogging Path, Playground
View Trees/Woods
Roof Type Shingle
Porch Covered, Patio, Rear Porch
Total Parking Spaces 2
Garage Yes
Private Pool No
Building
Lot Description Cul-De-Sac
Sewer Public Sewer
Water Public
Architectural Style Traditional
Structure Type Frame,Stucco
New Construction No
Schools
Elementary Schools Liberty Pines Academy
Middle Schools Liberty Pines Academy
High Schools Beachside
Others
HOA Name Vesta Property Services
Senior Community No
Tax ID 0265510550
Security Features Smoke Detector(s)
Acceptable Financing Cash, Conventional, FHA, VA Loan
Listing Terms Cash, Conventional, FHA, VA Loan
Read Less
Want to know what your home might be worth? Contact us for a FREE valuation!

Our team is ready to help you sell your home for the highest possible price ASAP
Bought with NAVY TO NAVY HOMES LLC






