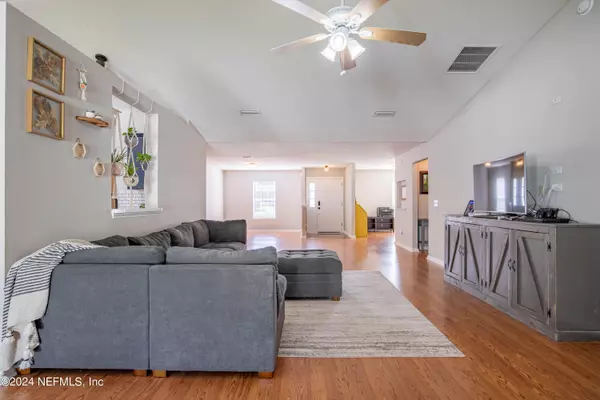$345,250
$350,000
1.4%For more information regarding the value of a property, please contact us for a free consultation.
11370 SILVER KEY DR Jacksonville, FL 32218
3 Beds
2 Baths
2,603 SqFt
Key Details
Sold Price $345,250
Property Type Single Family Home
Sub Type Single Family Residence
Listing Status Sold
Purchase Type For Sale
Square Footage 2,603 sqft
Price per Sqft $132
Subdivision Barrington Cove
MLS Listing ID 2029694
Sold Date 10/04/24
Style Traditional
Bedrooms 3
Full Baths 2
HOA Fees $11/ann
HOA Y/N Yes
Originating Board realMLS (Northeast Florida Multiple Listing Service)
Year Built 2006
Annual Tax Amount $5,435
Lot Size 10,454 Sqft
Acres 0.24
Property Description
$1750.00 CREDIT to Buyer at Closing toward CC's or Interest Rate Buydown- Listed as 3 BR but easy 4th Bedroom option plus Private Office- MUST SEE! This home is located on a quiet cul-de-sac and features spacious open concept plan with 3 way bedroom split for comfort and convenience. The inviting foyer leads to Office, Living Room and a Spacious Great Room... the perfect place for coming together with friends and family. Tastefully designed Kitchen boasts all Appliances (including Fridge) & tile backsplash, w/ ample storage in pantry and eye appealing 42'' kitchen cabinetry. Master Suite is complete with HUGE- expansive walk in closet, dual sink vanity, PLUS both a soaking tub & separate walk-in shower.
Guest Bedrooms have a Family Den/Bonus Room- perfect for Kids Retreat. Back yard is spacious & fully fenced for peace of mind and privacy. Lastly, your Move In Ready Home will also have a New Roof installed before Closing... Just one Look & You may be saying- This is THE ONE !
Location
State FL
County Duval
Community Barrington Cove
Area 091-Garden City/Airport
Direction Head northwest on New Kings Rd, Right on Dunn Ave and Turn left onto Silver Key Drive.
Interior
Interior Features Breakfast Bar, Breakfast Nook, Ceiling Fan(s), Entrance Foyer, Open Floorplan, Pantry, Primary Bathroom -Tub with Separate Shower, Split Bedrooms, Walk-In Closet(s), Other
Heating Central, Heat Pump
Cooling Central Air, Electric
Flooring Carpet, Wood
Furnishings Unfurnished
Laundry Electric Dryer Hookup, In Unit, Washer Hookup
Exterior
Parking Features Attached, Garage Door Opener
Garage Spaces 2.0
Fence Back Yard, Vinyl
Pool None
Utilities Available Cable Connected, Electricity Connected, Water Connected
Roof Type Shingle
Total Parking Spaces 2
Garage Yes
Private Pool No
Building
Lot Description Cul-De-Sac
Sewer Public Sewer
Water Public
Architectural Style Traditional
Structure Type Frame
New Construction No
Others
Senior Community No
Tax ID 0045185170
Acceptable Financing Cash, Conventional, FHA, VA Loan
Listing Terms Cash, Conventional, FHA, VA Loan
Read Less
Want to know what your home might be worth? Contact us for a FREE valuation!

Our team is ready to help you sell your home for the highest possible price ASAP
Bought with UNITED REAL ESTATE GALLERY






